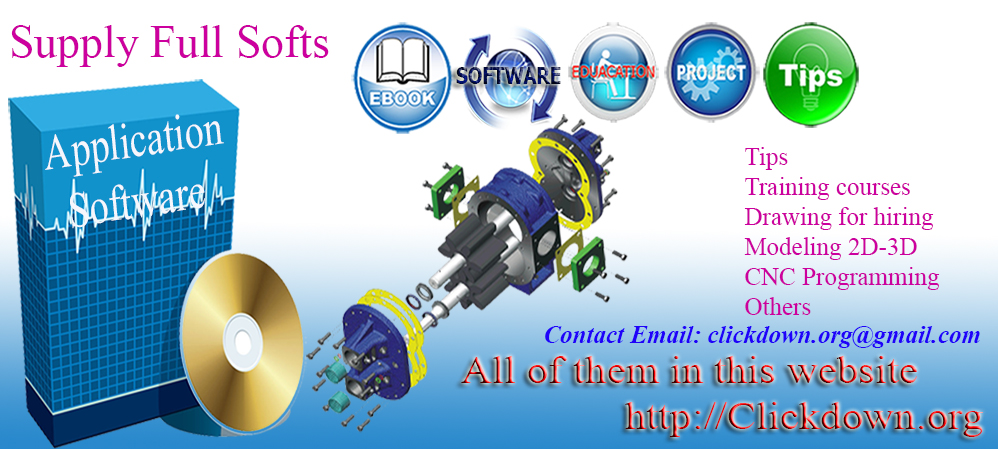Download Commercial Design Using Autodesk Revit 2024 ebook
Link download Commercial Design Using Autodesk Revit 2024 tutorial
Commercial Design Using Autodesk Revit 2024 ebook
Format: PDF
Quality: Publisher’s layout or text (eBook)
Number of pages: 506
Description: Starts at an introductory level
Project based tutorials design an office building from start to finish
Includes access to seven hours of video tutorials
Bonus material covers multi-story stairs, Insight 360, ElumTools, and much more
This edition features all new videos
Commercial Design Using Autodesk Revit 2024 is designed for the architectural student using Revit 2024. The intent is to provide you with a well-rounded knowledge of tools and techniques for use in both school and industry. This text takes a project based approach to learning Revit’s architectural tools in which you develop a three story office building. Each book also includes access to video tutorials designed to further help you master Autodesk Revit. General building codes and industry standard conventions are covered in a way that is applicable to the current exercise.
The first two chapters are intended to get you familiar with the user interface and many of the common menus and tools of Revit 2024. A small office is created in chapter two to show you just how easy it is to get started using Autodesk Revit. By the end of chapter two you will be excited and prepared to take on a much larger project.
Throughout the rest of the book you develop a three story office building. The drawings start with the floor plans and develop all the way to photo-realistic renderings like the one on the cover of this book. In these chapters many of the architectural tools and features of Revit 2024 are covered in greater detail.
About the Videos
Access to 86 videos, almost seven hours of content, are also included with your purchase of this book. These videos break down each topic into several short videos so that you can easily navigate to a specific aspect of a tool or feature in Autodesk Revit. This makes the videos both a powerful learning tool and convenient video reference. The videos make it easy to see the menu selections and will make learning Revit straightforward and simple. It’s like having the author by your side showing you exactly how to use all the major tools in Autodesk Revit.
CONTENTS
Lesson 1: Getting Started with Autodesk Revit 2024
Lesson 2: Quick Start: Small Office
Lesson 3: FLOOR PLAN (First Floor)
Lesson 4: FLOOR PLAN (Second and Third Floors)
Lesson 5: Vertical Circulation\nLesson 6: ROOF
Lesson 7: FLOOR SYSTEMS and REFLECTED CEILING PLANS
Lesson 8: INTERIOR and EXTERIOR ELEVATIONS
Lesson 9: Annotation
Lesson 10: SECTIONS and DETAILS
Lesson 11: INTERIOR DESIGN
Lesson 12: SCHEDULES
Lesson 13: SITE and RENDERING
Lesson 14: CONSTRUCTION DOCUMENTS SET
Index
For download this Commercial Design Using Autodesk Revit 2024 ebook, please click to download sysmbol and complete your checkout to support a little bit to help my website is maintained. The download link will be appeared automatically after you complete your payment.

After you receive *.zip file, open it and open *.txt instruction’s file to see video for download instruction if you don’t know how to download.
All make sure you’ll get best services and we’ll help you any time when you get any problems. Don’t mind to contact admin: clickdown.org@gmail.com.
p/s: You also can request somethings which don’t have inside this website, we’ll try our best to them it for you.
Thank you.



