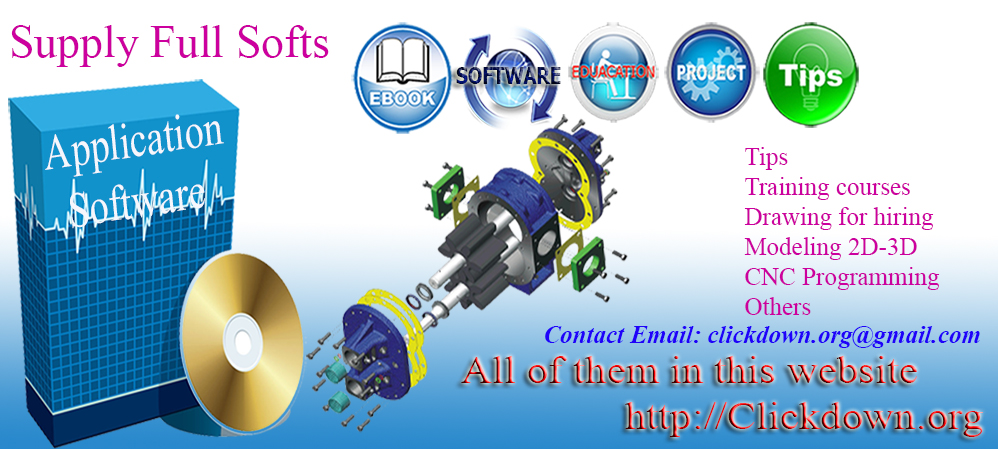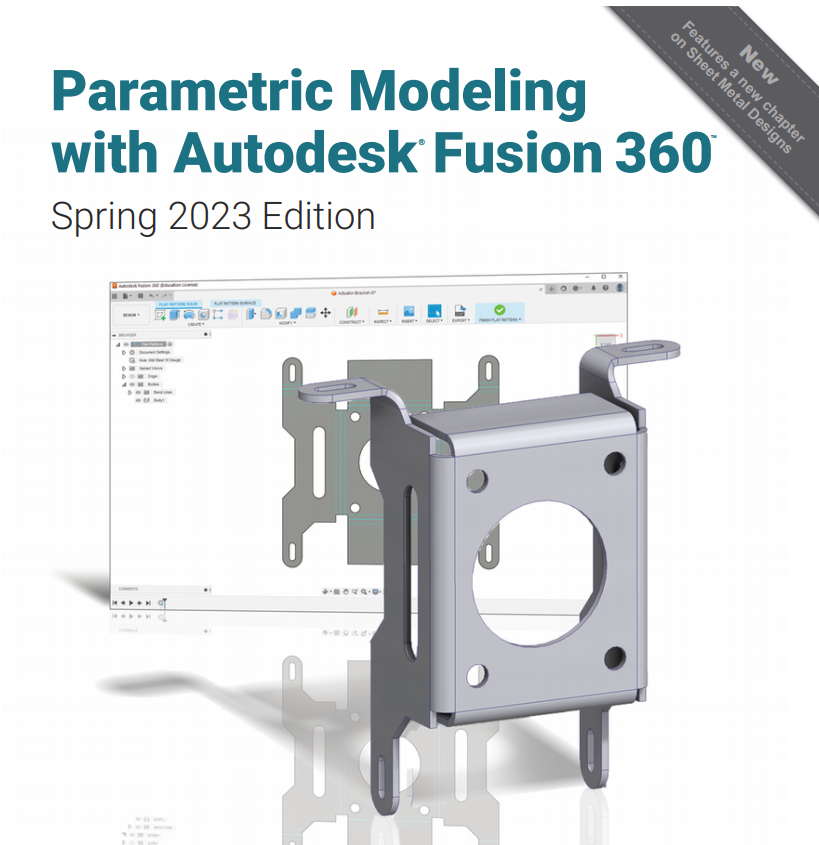Download Autodesk Revit 2024 Architecture Basics ebook
Link download Autodesk Revit 2024 Architecture Basics tutorial
Autodesk Revit 2024 Architecture Basics ebook
Format: PDF
Quality: Publisher’s layout or text (eBook)
Number of pages: 836
Description: Designed for anyone who wants to learn 3D parametric modeling for commercial structures
Uses a tutorial style that progresses with each chapter
Filled with helpful tips and tricks throughout the book
Will help you design buildings faster, more easily and more beautifully
Autodesk Revit 2024 Architecture Basics is geared towards beginning architectural students or professional architects who want to get a jump-start into 3D parametric modeling for commercial structures. This book is filled with tutorials, tips and tricks, and will help you get the most out of your software in very little time. The text takes you from concepts to site plans to floor plans and on to reflected ceiling plans, then ends with an easy chapter on how to customize Autodesk Revit to boost your productivity.
The advantages of working in 3D are not initially apparent to most architectural users. The benefits come when you start creating your documentation and you realize that your views are automatically defined for you with your 3D model. Your schedules and views automatically update when you change features. You can explore your conceptual designs faster and in more depth.
Learning to use Revit will allow you to communicate your ideas and designs faster, more easily, and more beautifully.
CONTENTS
Title Page
Preface
Table of Contents
Class Files
Lesson 1: The Revit Interface
Lesson 2: Mass Elements
Lesson 3: Floor Plans
Lesson 4: Materials
Lesson 5: Floors and Ceilings
Lesson 6: Schedules
Lesson 7: Roofs
Lesson 8: Elevations, Details & Plans
Lesson 9: Rendering
Lesson 10: Customizing Revit
Revit Hot Keys
About the Author
For download this video training course (mastercam X(10) videos), please click to download sysmbol and complete your checkout to support a little bit to help my website is maintained. The download link will be appeared automatically after you complete your payment.

After you receive *.zip file, open it and open *.txt instruction’s file to see video for download instruction if you don’t know how to download.
All make sure you’ll get best services and we’ll help you any time when you get any problems. Don’t mind to contact admin: clickdown.org@gmail.com.
p/s: You also can request somethings which don’t have inside this website, we’ll try our best to them it for you.
Thank you.



