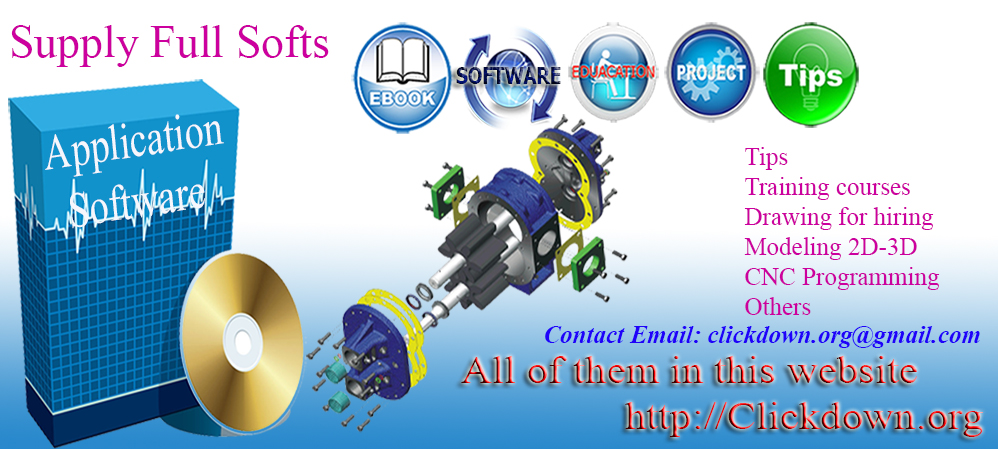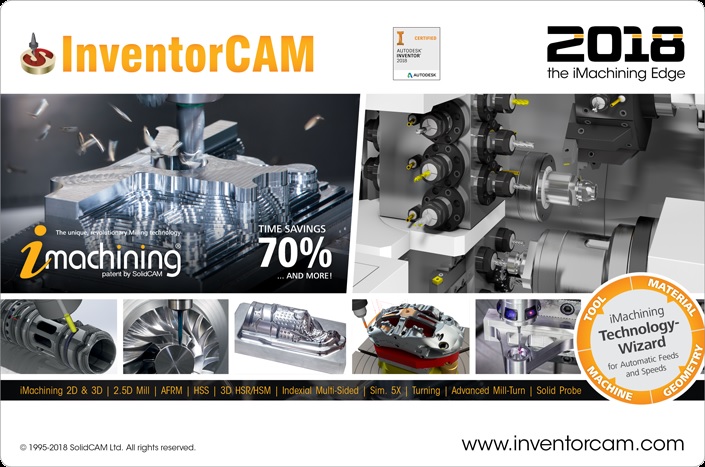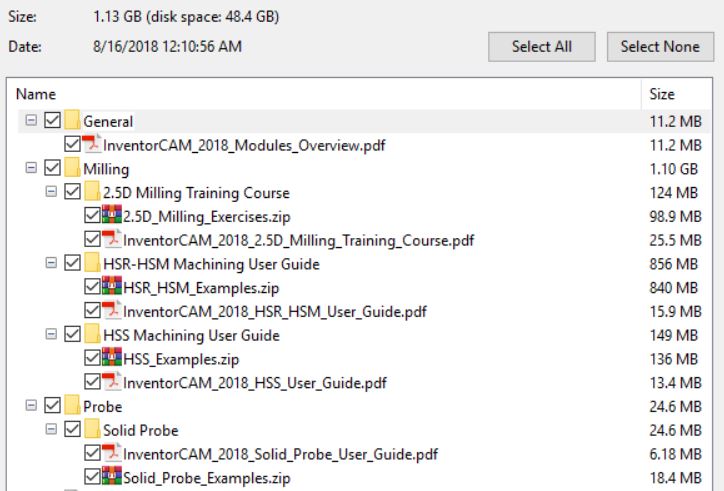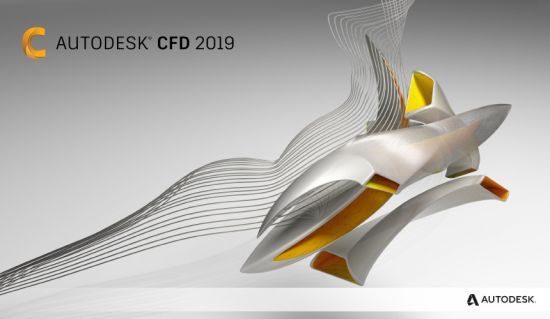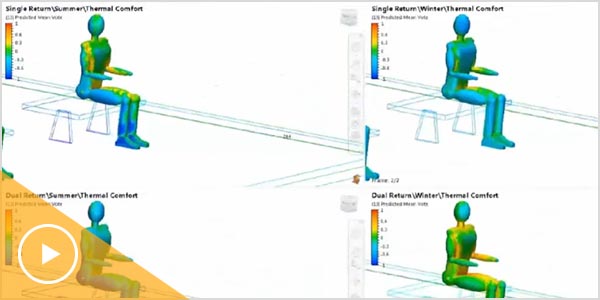Download Alias 2015 Foundation Tutorials videos for designer
Link download Alias 2015 video training course for engineer
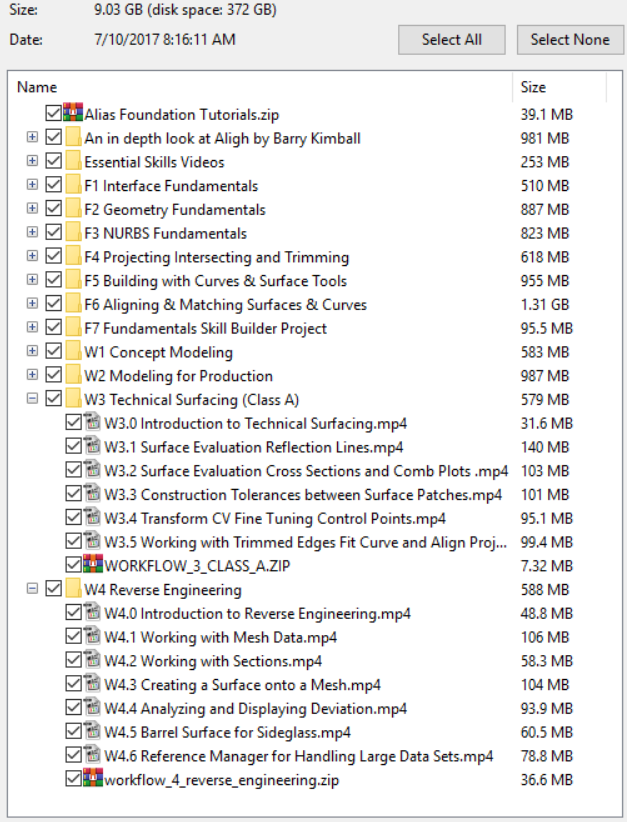
Download Alias 2015 Foundation Tutorials videos
Duration: 9:44:22
Type of handing out material: Video Tutorial
English language
Description: Autodesk Alias is a CAD application used by studios to design Class A surfaces, allowing artists and designers to create high-quality CAD models.
Manuals posted on the official website of Autodesk.
Contents:
An in depth look at Align by Barry Kimball
lesson1 17:09
lesson2 21:14
lesson3 17:00
lesson4 16:37
lesson5 16:58
Essential Skills Videos
ES1 Discover theUI 4:11
ES2 Create And Edit Objects 3:53
ES3 Transform Objects 4:16
ES4 View Manipulation 1:58
ES5 Pick Objects 2:35
ES6 Visualization 4:07
F1 Interface Fundamentals
F1.0 Introduction to F1 Tutorials 1:43
F1.1 Using the Alias File System 4:42
F1.2 Zooming Panning and Tumbling the Scene 5:14
F1.3 Organizing Parts onto Layers 5:32
F1.4 Selecting and Grouping 5:51
F1.5 Moving Scaling and Rotating 5:51
F2 Geometry Fundamentals
F2.0 Introduction to F2 Tutorials 2:58
F2.1 XYZ Dimensions and Accuracy 6:00
F2.2 Circles and the Information Window 4:33
F2.3 Importing a Polygon Mesh and Local Axes 6:46
F2.4 Pivot Points and Grouping 6:06
F2.5 Snapping with Mouse Constraints 5:47
F2.6 CV Sculpting a Cylinder 5:39
F2.7 Construction Planes Working on an Angle 5:08
F2.8 CV Sculpting Cubes and Groups 4:27
F2.9 Marking Menus and Shelves 5:44
F3 NURBS Fundamentals
F3.0 Introduction to F3 Tutorials 3:28
F3.1 NURBS Surfaces 1 Degree and CVs 5:08
F3.2 NURBS Surfaces 2 Symmetry 6:35
F3.3 NURBS Curves Spans and Edit Points 5:48
F3.4 Edit Point Curves Car Outline Curves 5:33
F3.5 Curve Tools Offset and Trim 5:02
F3.6 Wheel Arch Curves 5:04
F3.7 SB Multi-Span Curves 6:00
F3.8 SB Multi-Span Surfaces 4:58
F3.9 Interface Shortcuts Customizing Shelves 5:55
F4 Projecting, Intersecting, and Trimming
F4.0 Introduction to F4 Tutorials 3:02
F4.1 Projecting and Trimming Surfaces 5:38
F4.2 Intersecting and Trimming Surfaces 5:58
F4.3 Trimming the Wheel Arches 4:46
F4.4 Trimming the Side of the Car 5:03
F4.5 SB Intersecting the Roof Line 3:25
F4.6 SB Trim Divide 4:47
F4.7 SB Fitting the Side Surface 3:30
F4.8 Interface & Trimming Tips 3:53
F5 Building with Curves & Surface Tools
F5.0 Introduction to F5 Tutorials 4:03
F5.1 Skin Surface and Construction History 6:18
F5.2 Skin Planar and Draft Surfaces 5:09
F5.3 Skin and Draft for Sketch Surfaces 5:35
F5.4 Swept Surface Mono-Rail 6:40
F5.5 Boundary Surfaces Bi-Rail and Square 6:23
F5.6 Revolve Surface Wheels 6:48
F5.7 Revolve Surface Side Glass 6:25
F5.8 SB Parallel Roof Line 4:19
F5.9 Interface and Surfacing Tips 4:51
F6 Aligning & Matching Surfaces & Curves
F6.0 Introduction to F6 Tutorials and the Align Tool 4:55
F6.1 Curve Fillet and Continuity 7:34
F6.2 Bi-Rail Surface and Continuity 5:42
F6.3 Surface Fillet and Round 5:43
F6.4 Introduction to Freeform Blend 6:33
F6.5 Freeform Blend Wheel Arch Layout 5:35
F6.6 Construction Tolerances Square and Align 6:28
F6.7 Introduction to Blend Curves 6:25
F6.8 SB Detailing the Roof Window 6:10
F6.9 SB Rail Patch Layout and Problem 7:32
F6.10 SB Rail Curve Segments 6:28
F6.11 SB Completing the Front Wheelarch 6:07
F6.12 Interface and Problem Solving Tips 6:20
F7.0 Introduction to the Skill Builder Project 3:21
W.0 Introduction to Concept Modeling 3:21
W1 Concept Modeling
W1.1 Importing Sketches as Canvas Images 6:00
W1.2 Lattice Rig for Rapid Evolution of Shape 5:36
W1.3 Overlay Canvases for Design and Presentation 7:56
W1.4 Designing a Wheel Using Instances 5:00
W1.5 Groove Round and Draft Details for the Wheel 6:39
W2 Modeling for Production
W2.0 Introduction to Modeling for Production 1:06
W2.1 Charger Construction Tolerances for Production 6:37
W2.2 Charger Dimensions and Draft Angles 10:06
W2.3 Charger Stitching and Exporting IGES and Step 9:34
W2.4 Charger Exporting STL for Rapid Prototyping 4:51
W2.5 Wheel Revolving Wheel Geometry 5:44
W2.6 Wheel Construction Planes 5:36
W2.7 Wheel Surface Fillet for G2 and G3 Radius Blends 6:55
W2.8 Wheel Solving Stitching Problems 6:24
W3 Technical Surfacing (Class A)
W3.0 Introduction to Technical Surfacing 2:30
W3.1 Surface Evaluation Reflection Lines 7:44
W3.2 Surface Evaluation Cross Sections and Comb Plots 6:24
W3.3 Construction Tolerances between Surface Patches 6:34
W3.4 Transform CV Fine Tuning Control Points 7:29
W3.5 Working with Trimmed Edges Fit Curve and Align Project 6:24
W4 Reverse Engineering
W4.0 Introduction to Reverse Engineering 2:31
W4.1 Working with Mesh Data 5:24
W4.2 Working with Sections 3:15
W4.3 Creating a Surface onto a Mesh 5:16
W4.4 Analyzing and Displaying Deviation 4:45
W4.5 Barrel Surface for Sideglass 3:30
W4.6 Reference Manager for Handling Large Data Sets 4:15
For download this Alias 2015 Foundation Tutorials, please click to download sysmbol and complete your checkout to support a little bit to help my website is maintained. The download link will be appeared automatically after you complete your payment.

After you receive *.zip file, open it and open *.txt instruction’s file to see video for download instruction if you don’t know how to download.
All make sure you’ll get best services and we’ll help you any time when you get any problems. Don’t mind to contact admin: clickdown.org@gmail.com.
p/s: You also can request somethings which don’t have inside this website, we’ll try our best to them it for you.
