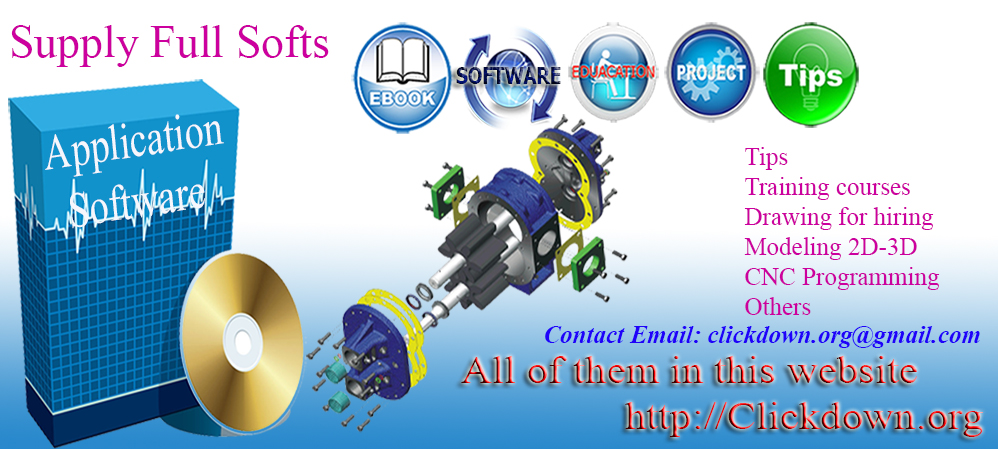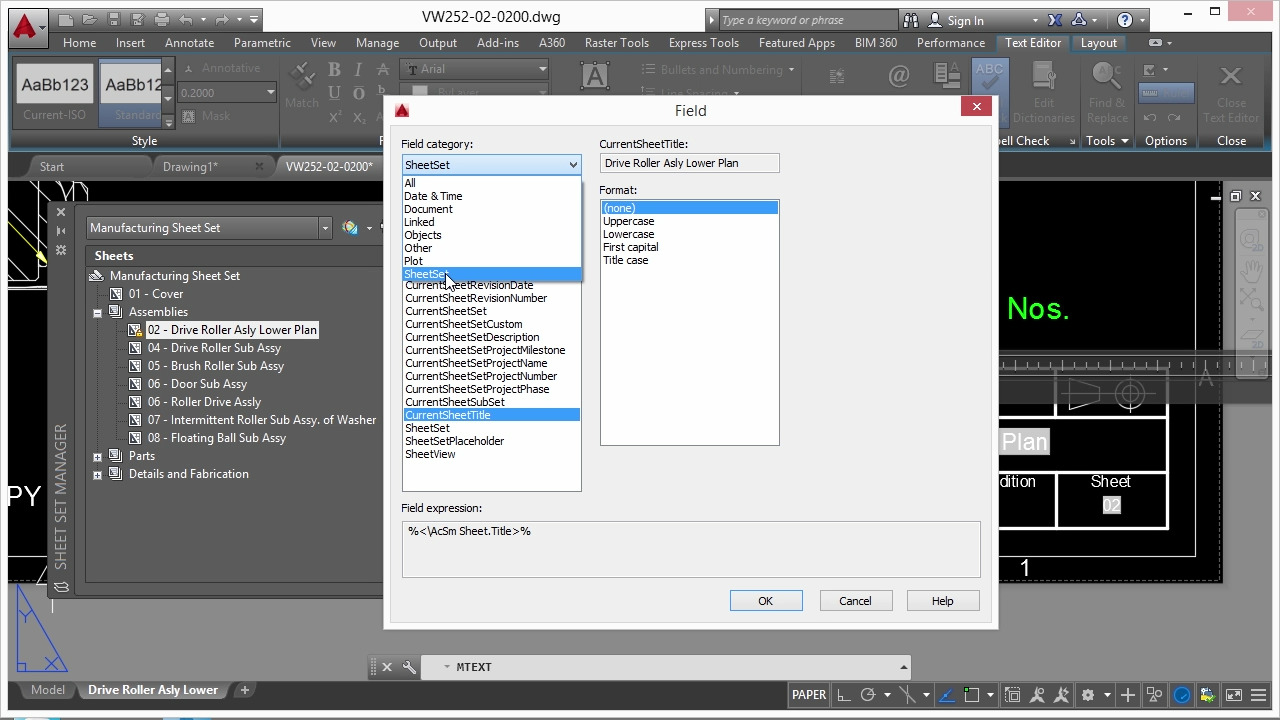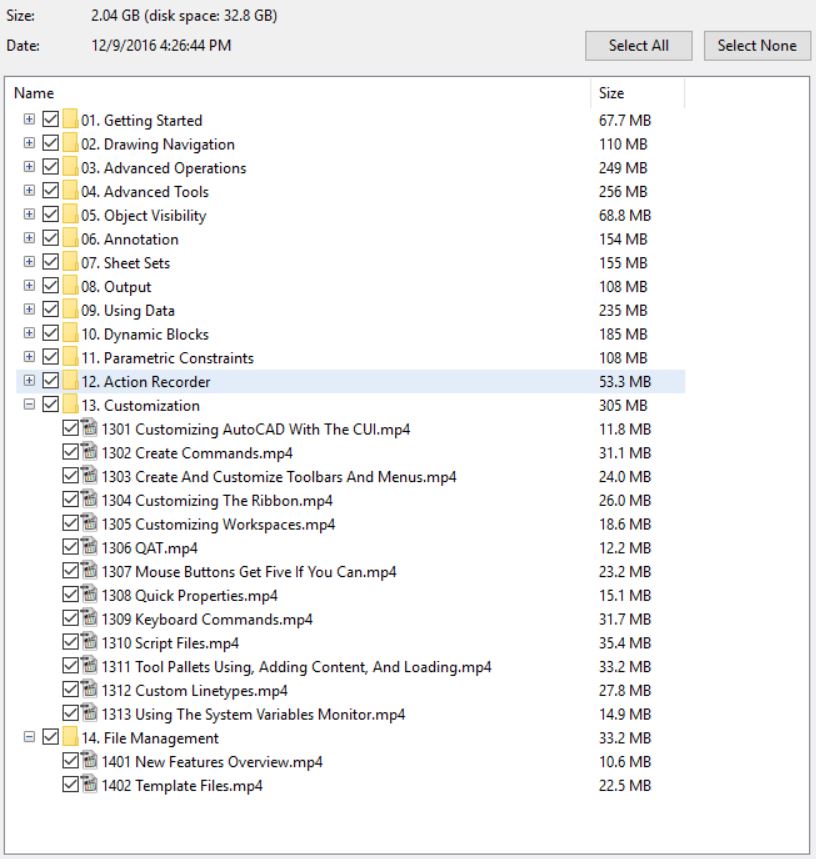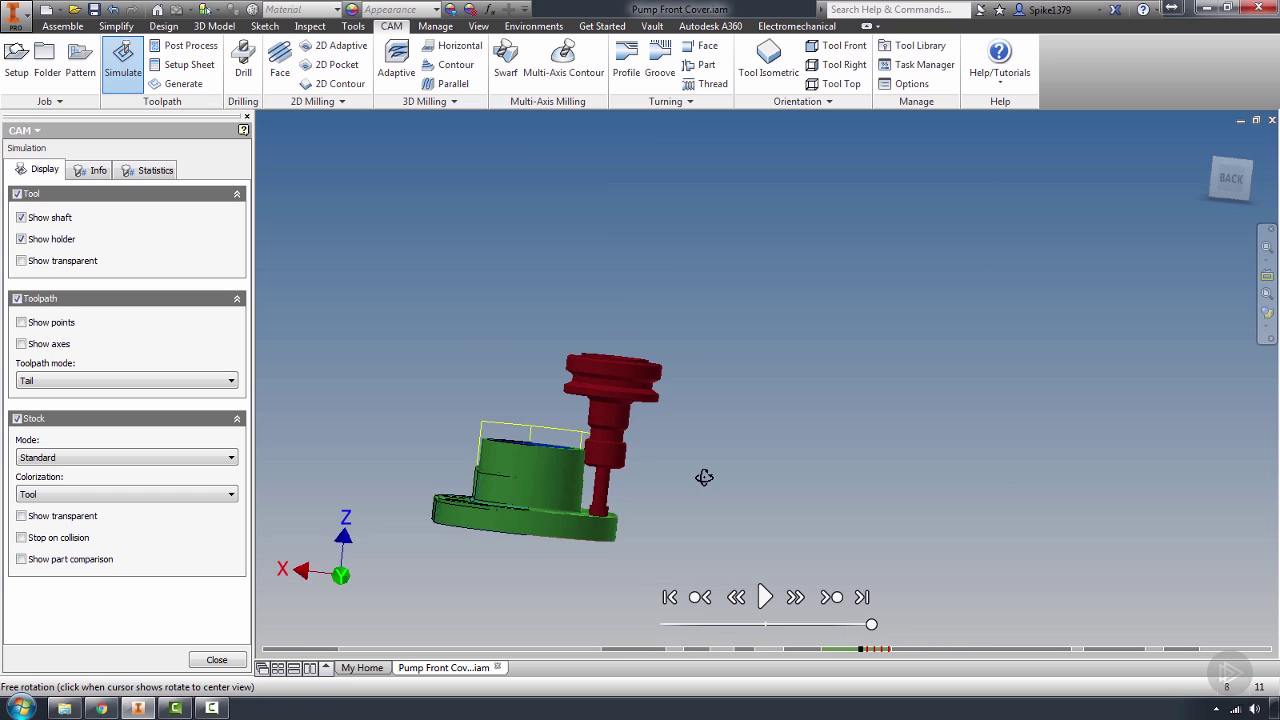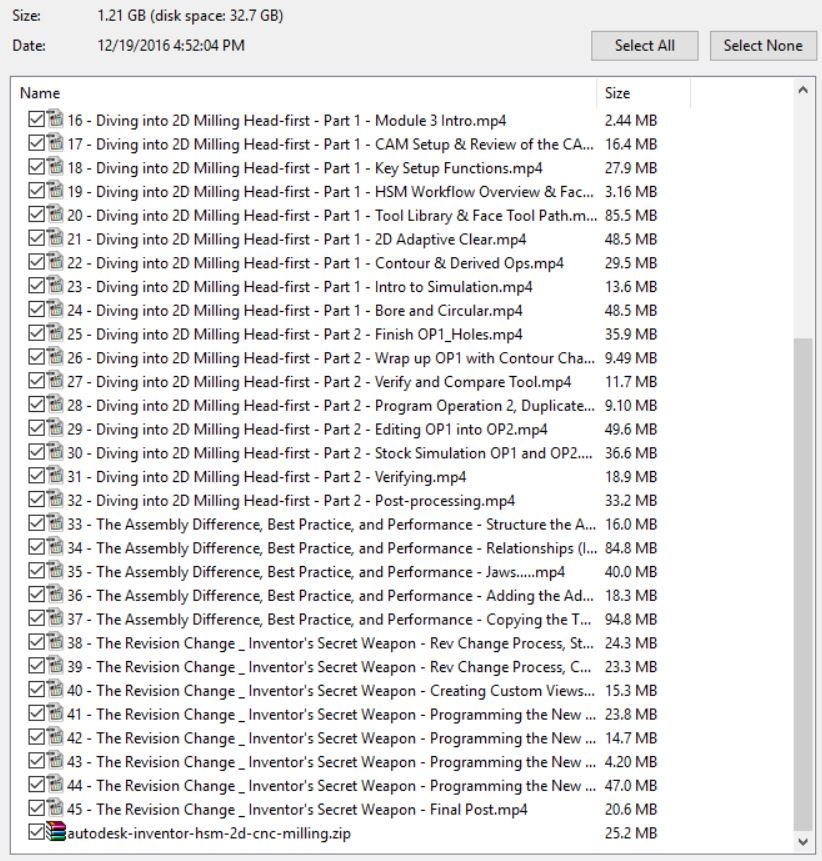download Learning Autodesk Inventor 2017 Training videos dvd
link download Learning Autodesk Inventor 2017 Training videos dvd basic to advanced
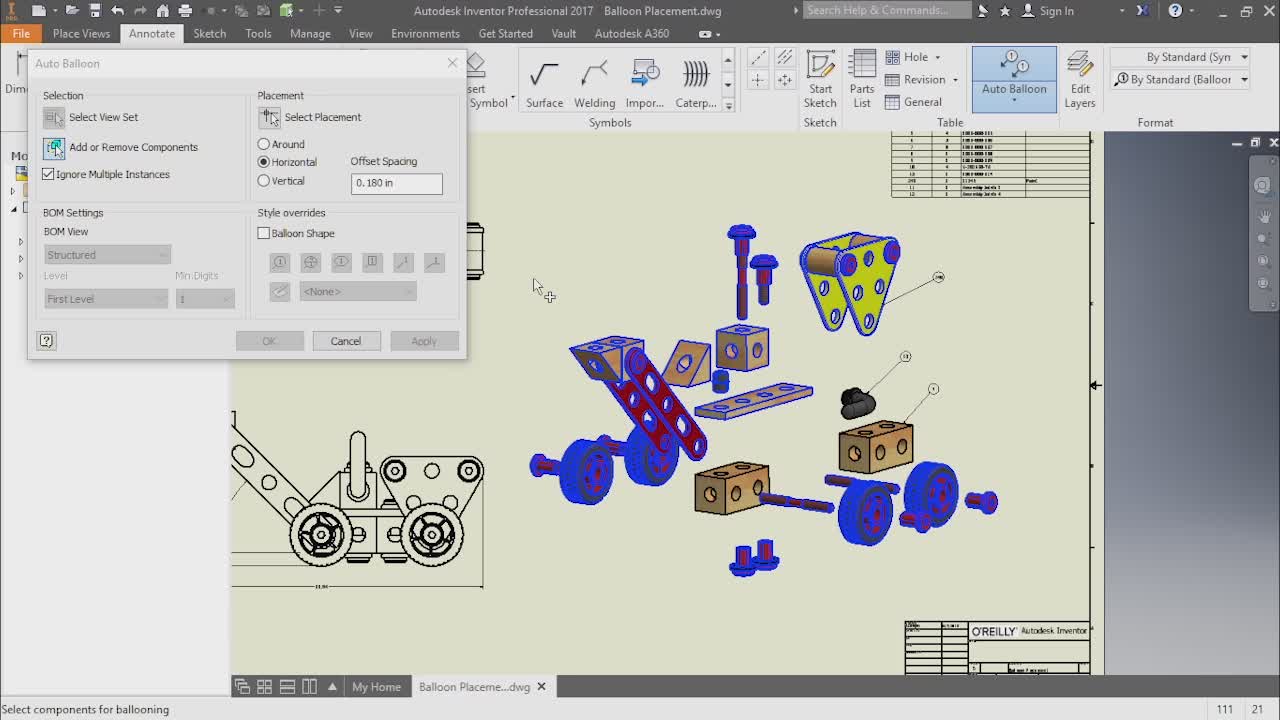
Learning Autodesk Inventor 2017 Training
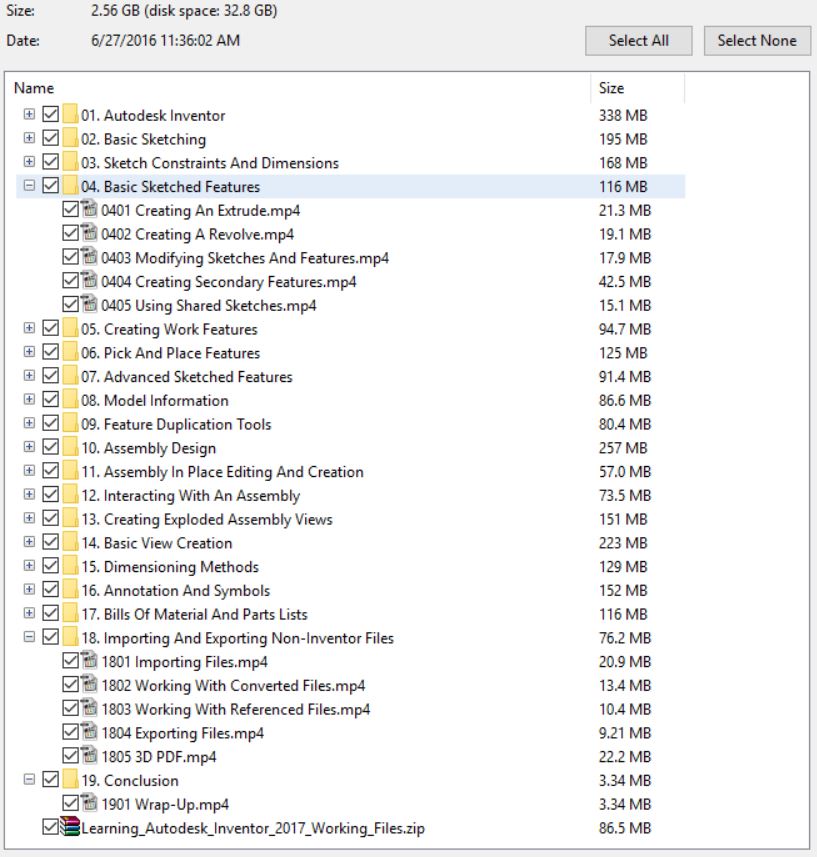
Download Learning Autodesk Inventor 2017 Training videos
The countless tools and automation features included in Autodesk Inventor allow designers to create detailed models of their ideas. Autodesk Certified Professional, Adam Cooper, will take you through the many facets of this powerful software so that you can draft your product designs with precision and efficiency. From basic sketching to designing full assemblies, this course is perfect for the beginner with an interest in 3D modeling for mechanical projects.
*Learn which tools to use, when to use them, and where to find them
*Understand basic sketching operations and best practices
*Explore and practice with Inventor’s part modeling capabilities
*Learn how to use the assembly modeling tools to bring your parts together
*Make an impact with exploded views and animations of assembled designs
*Create fabrication drawings to bring your project to the physical world
*Take advantage of the newest features introduced with Inventor 2017
Adam Cooper is a Mechanical Engineer and Certified CAD instructor backed by decades of experience in the Automotive and Industrial sectors. Specializing in injection moulding, assembly line integration, robotic automation, and industrial machinery, Adam has a deep knowledge of the real-world applications and the many tools that Inventor has to offer.
01. Autodesk Inventor
Introduction To Autodesk Inventor
About The Author
Getting Started
Feature Based Modeling
Parametric Features
Associative Files
Assembly Management
Model Documentation
User Interface
Model Manipulation
Inventor Project Files
Mouse And Selection Interaction
0113 How To Access Your Working Files
02. Basic Sketching
0201 Creating 2D Sketches
0202 Creating Lines
0203 Creating Circles And Arcs
0204 Creating Rectangles And Polygons
0205 Creating Slots
0206 Creating Fillets And Chamfers
0207 Sketch Entity Types
0208 Sketch Duplication
0209 Sketch Modification
03. Sketch Constraints And Dimensions
0301 Applying Geometric Constraints
0302 Constraint Inference And Persistence
0303 Working With Geometric Constraints
0304 Creating Dimensional Constraints
0305 Working With Dimensional Constraints
0306 General Guidelines For Sketches
04. Basic Sketched Features
0401 Creating An Extrude
0402 Creating A Revolve
0403 Modifying Sketches And Features
0404 Creating Secondary Features
0405 Using Shared Sketches
05. Creating Work Features
0501 Creating Work Planes
0502 Creating Work Axes
0503 Creating Work Points
0504 Working With Work Features
06. Pick And Place Features
0601 Creating Fillets
0602 Creating Chamfers
0603 Creating Holes
0604 Creating Threads
0605 Creating Shells
07. Advanced Sketched Features
0701 Creating Sweeps
0702 Creating Lofts
0703 Creating Coils
08. Model Information
0801 Using Parameters And Equations
0802 Relationship Tracking
0803 Part Model Information
09. Feature Duplication Tools
0901 Creating Rectangular Patterns
0902 Creating Circular Patterns
0903 Sketch Driven Patterns
0904 Creating Mirrored Features
0905 Working With Duplication Tools
10. Assembly Design
1001 Assembly Environment
1002 Placing Components In An Assembly
1003 Degrees Of Freedom In An Assembly
1004 Assembly Constraints – Part 1
1005 Assembly Constraints – Part 2
1006 Quick Place And Assemble
1007 Assembly Joints – Part 1
1008 Assembly Joints – Part 2
1009 Editing Relationships
1010 Proper Relationship Techniques
1011 Content Center Usage
1012 Patterning Components
1013 Assembly Mirror And Copy
11. Assembly In Place Editing And Creation
1101 Editing And Replacing Assembly Components
1102 Creating A Component In Place
1103 Working With Adaptivity
1104 Assembly Features
12. Interacting With An Assembly
1201 Assembly Selection Methods
1202 Component States
1203 Modeling Section Views
1204 Creating Design Views
1205 Assembly Model Information
1206 Interference Analysis
13. Creating Exploded Assembly Views
1301 Presentation Environment
1302 Creating Storyboard Animations
1303 Editing Storyboard Animations
1304 Creating Snapshot Views
1305 Editing Snapshot Views
1306 Publishing Video And Rasters
14. Basic View Creation
1401 Model Documentation Environment
1402 Creating Base Views
1403 Creating Projected Views
1404 Creating Auxilliary Views
1405 Creating Section Views
1406 Creating Detail Views
1407 View Modification Tools
1408 View Manipulation Tools
15. Dimensioning Methods
1501 Dimension Types
1502 Retrieving Model Dimensions
1503 Creating General Dimensions
1504 Creating Baseline Dimensions
1505 Creating Ordinate Dimensions
1506 Creating Chain Dimensions
1507 Editing Dimensions
16. Annotation And Symbols
1601 Hole, Thread, And Chamfer Notes
1602 Centermarks And Centerlines
1603 Documenting Views With Symbols
1604 Placing And Editing Leaders And Text
1605 General Tables And Hole Tables
1606 Revision Tables And Tags
17. Bills Of Material And Parts Lists
1701 Bill Of Material
1702 Editing The Bill Of Material
1703 Create A Parts List
1704 Balloon Placement
18. Importing And Exporting Non-Inventor Files
1801 Importing Files
1802 Working With Converted Files
1803 Working With Referenced Files
1804 Exporting Files
1805 3D PDF
19. Conclusion
1901 Wrap-Up
If you really want to download this training DVD of inventor pro 2017, please click to DOWNLOAD sysmbol and check out, the download link is appeared automatically.

For any problem, contact to admin: clickdown.org@gmail.com
Thanks all
